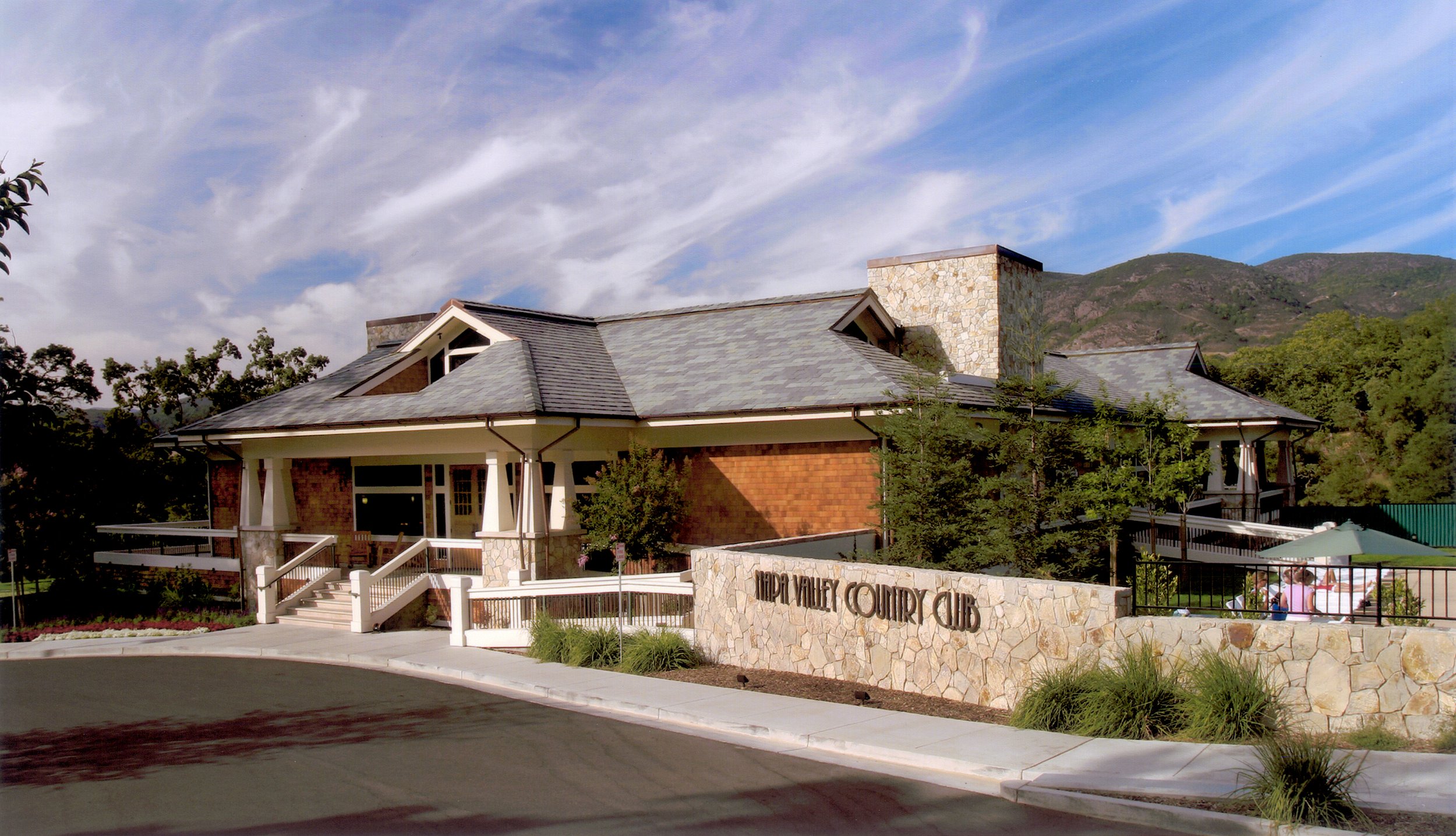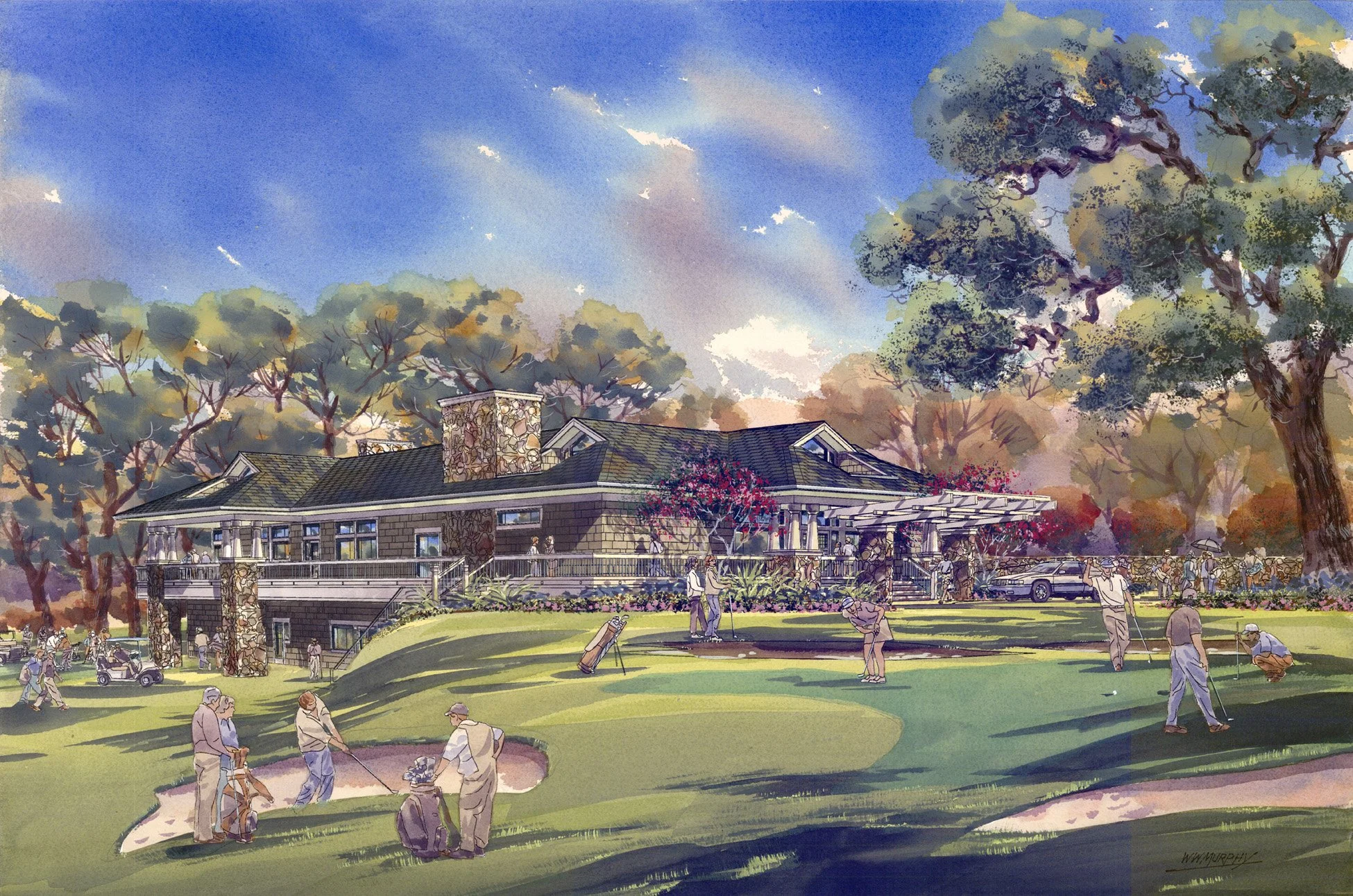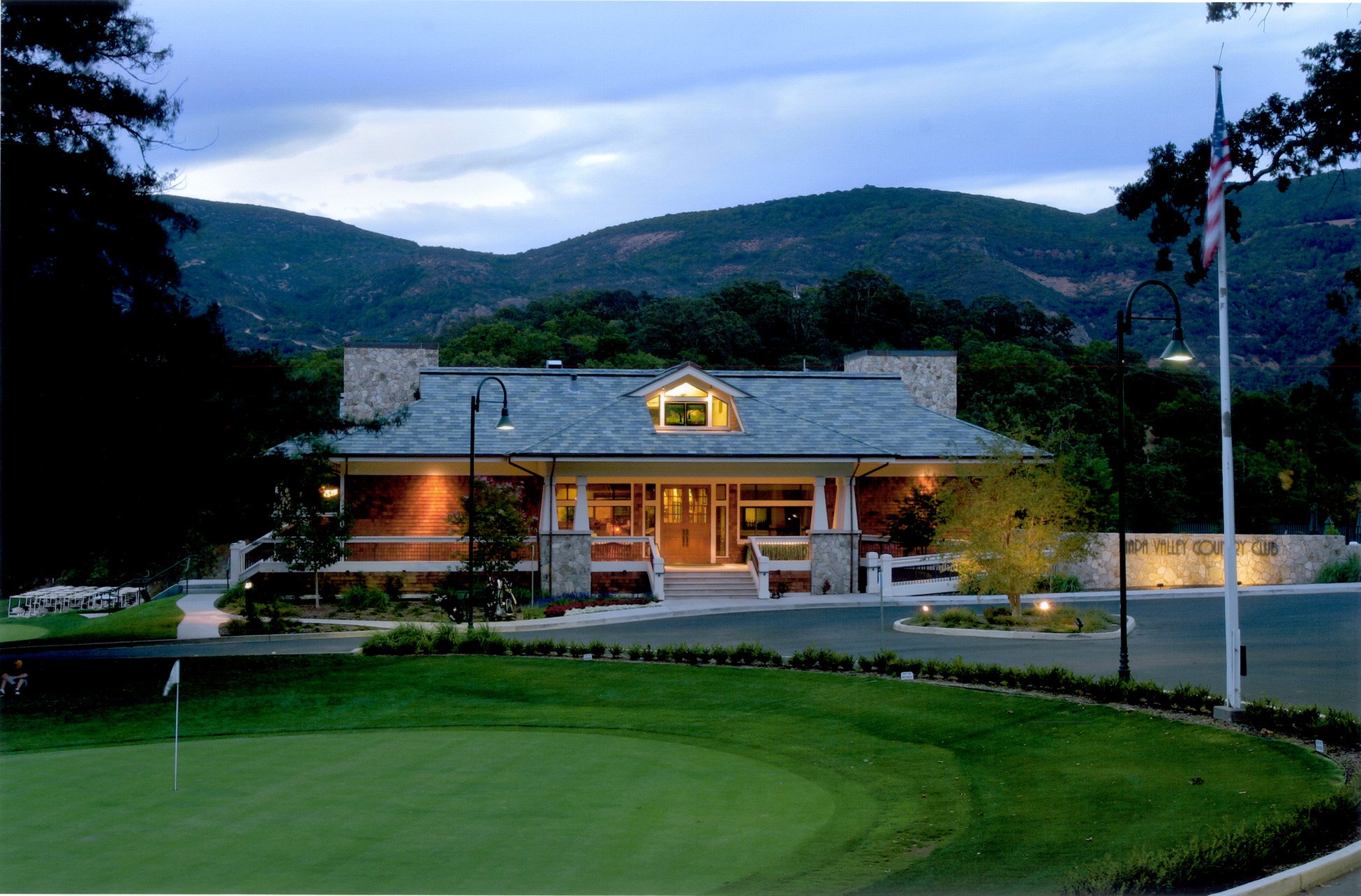NAPA VALLEY COUNTRY CLUB
project summary
LOCATION: Napa, CA
PARTNERS: Napa Valley Country Club
COMPLETION DATE: 2004
SQUARE FOOTAGE: 20,179 SF
ADDITIONAL INFO:
Framed by the surrounding mountains, the Napa Valley Country Club features broad wraparound porches for optimal views of Napa Valley. Challenged to create a highly functional facility within a tight footprint on a sloping site, the design team responded with open floor plans and abundant windows to create spaciousness.
The clubhouse’s budget was funded entirely by members, who desired Craftsman-style architecture and interiors. The design meets this desire with abundant stained glass, exposed wooden trusses, era-appropriate light fixtures, picture frames, accessories, and a custom-made carpet from Scotland.




