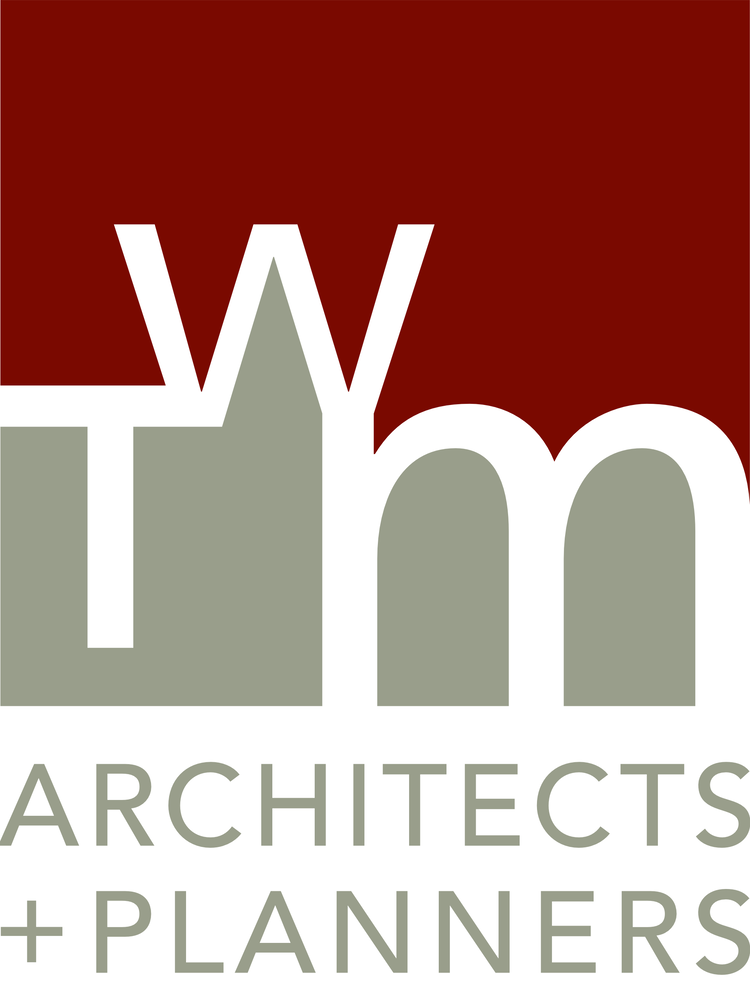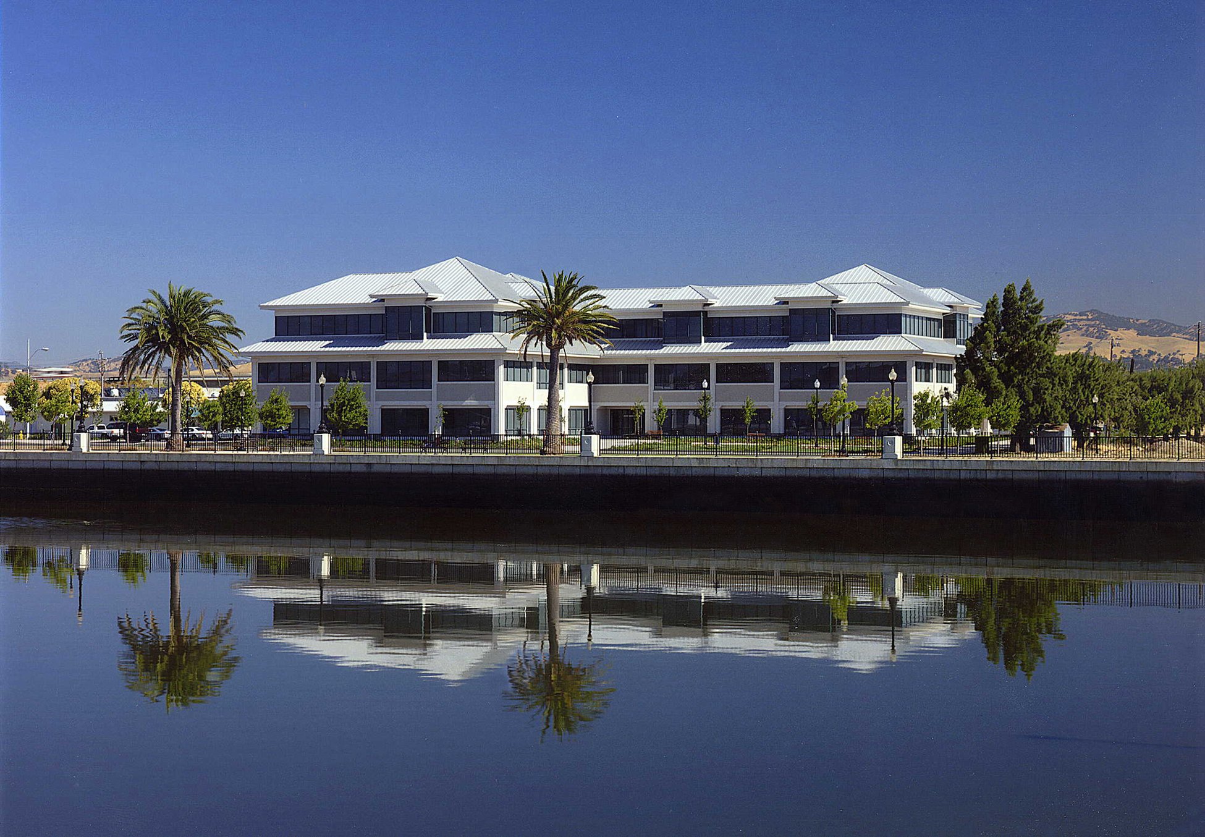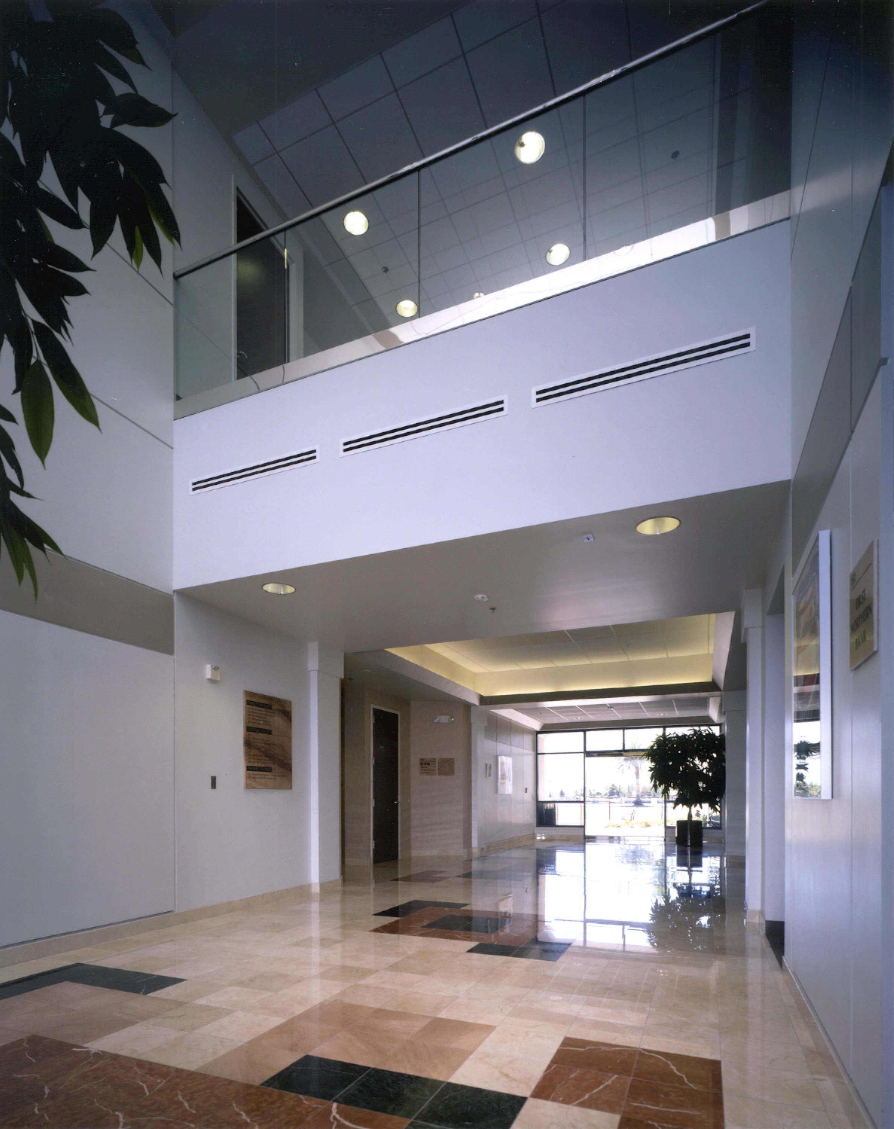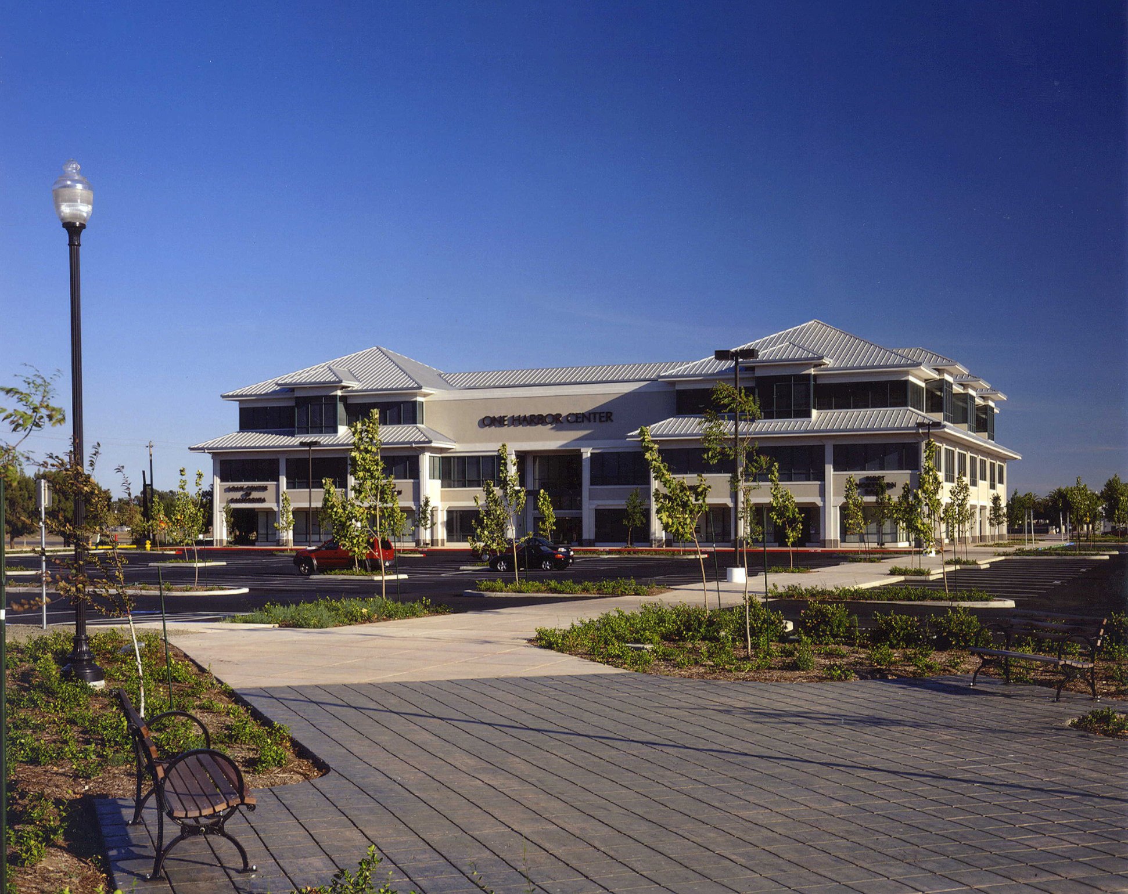ONE HARBOR CENTER
project summary
LOCATION: Suisun City, CA
PARTNERS: The Wiseman Company
COMPLETION DATE: 2001
SQUARE FOOTAGE: 47,500 SF
USES: Mixed-use - Retail and Restaurant at lower level, Professional office at upper levels.
ADDITIONAL INFO:
Serving as an extension of the city’s existing waterfront plaza, One Harbor Center echoes and complements the architecture of the City Hall, train station, and harbor master building. Metal roofs atop the 47,500 SF office structure form two-story pavilions, with dormers on the third floor facing the harbor. Mechanical equipment is hidden behind second floor screens, allowing the rooftop profile to trace its shape elegantly without interruption. Large, divided windows appear between tiered columns with articulated capitals and granite bases.



